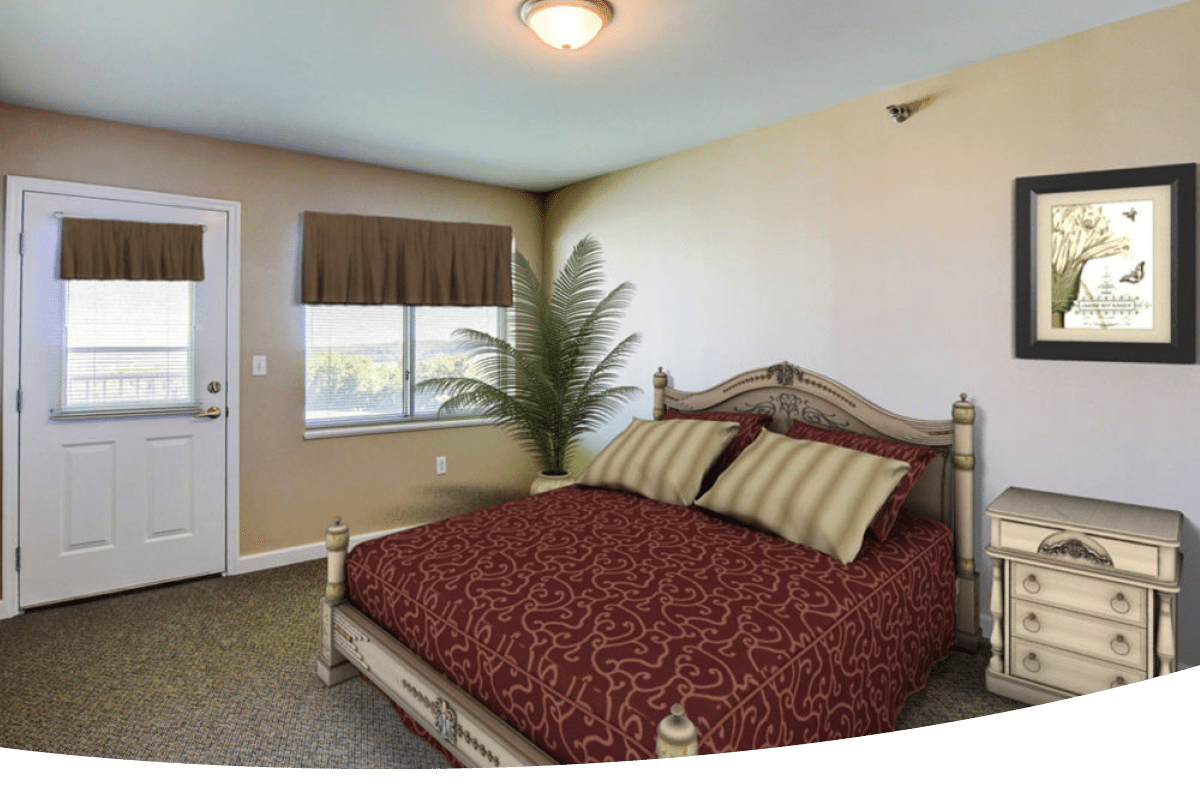Jefferson City Senior Assisted & Independent Living Floor Plans | Heisinger Bluffs

List of Services
-
The Jefferson - Independent Living Apartment Home in Jefferson City, MOThe Jefferson - Independent Living Apartment Home in Jefferson City, MO
-
The Scotland - Independent Living Apartment Home in Jefferson City, MOThe Scotland - Independent Living Apartment Home in Jefferson City, MO
-
The Greene - Independent Living Apartment Home in Jefferson City, MOThe Greene - Independent Living Apartment Home in Jefferson City, MO
-
The Cole - Independent Living Apartment Home in Jefferson City, MOThe Cole - Independent Living Apartment Home in Jefferson City, MO
-
The Truman - Independent Living Apartment Home in Jefferson City, MOThe Truman - Independent Living Apartment Home in Jefferson City, MO
-
Riverview - Two-Bedroom Assisted Living and Memory Care Apartment Home in Jefferson City, MORiverview - Two-Bedroom Assisted Living and Memory Care Apartment Home in Jefferson City, MO
-
Riverview - One-Bedroom Assisted Living and Memory Care Apartment Home in Jefferson City, MORiverview - One-Bedroom Assisted Living and Memory Care Apartment Home in Jefferson City, MO
-
Riverview - Deluxe Assisted Living and Memory Care Apartment Studio in Jefferson City, MORiverview - Deluxe Assisted Living and Memory Care Apartment Studio in Jefferson City, MO
-
Memory Care and Assisted Living Studio Apartment in Jefferson City, MOMemory Care and Assisted Living Studio Apartment in Jefferson City, MO
-
Deluxe Studio and Companion Apartment for Memory Care and Assisted Living in Jefferson City, MODeluxe Studio and Companion Apartment for Memory Care and Assisted Living in Jefferson City, MO
Explore Senior Assisted & Independent Living Options in Jefferson City
Spacious Jefferson City Assisted Living Apartments
Independent Living in Jefferson City with Peace of Mind
Choose the Right Senior
Living Community
We have prepared for you a step-by-step guide for making an informed decision.
One-, two-, three-bedroom
Smoke detectors
Stackable washer/ dryer in most apartments
Jefferson City Independent Living: Live Life Your Way
Independent Living in Jefferson City with Peace of Mind
Open floor plans with large closets
Individually controlled heat and air conditioning
Fully equipped kitchens
One-, two-, three-bedroom
Smoke detectors
Stackable washer/ dryer in most apartments

AND ADDITIONAL BENEFITS
Services & Community Amenities

Maintenance Services
- Bi-monthly housekeeping services
- Bi-annual deep cleaning
- Bi-annual carpet cleaning
- Complete building and grounds maintenance
- Repair and maintenance of appliances
- Electric, water, and sewer service

Medical Backup & Support
- 24-hour urgent communication system
- 24-hour controlled building access
- Scheduled transportation service
- Priority access to other living settings

Community Amenities
- Dining Room
- Bistro
- Library
- Chapel
- Theater
- Art Studio
- Fitness Center
- Beauty Salon
- Community Rooms
- Veterans Honor Room
- Parking
- Wi-Fi Hot Spots
- Computer Rooms with Internet Access



