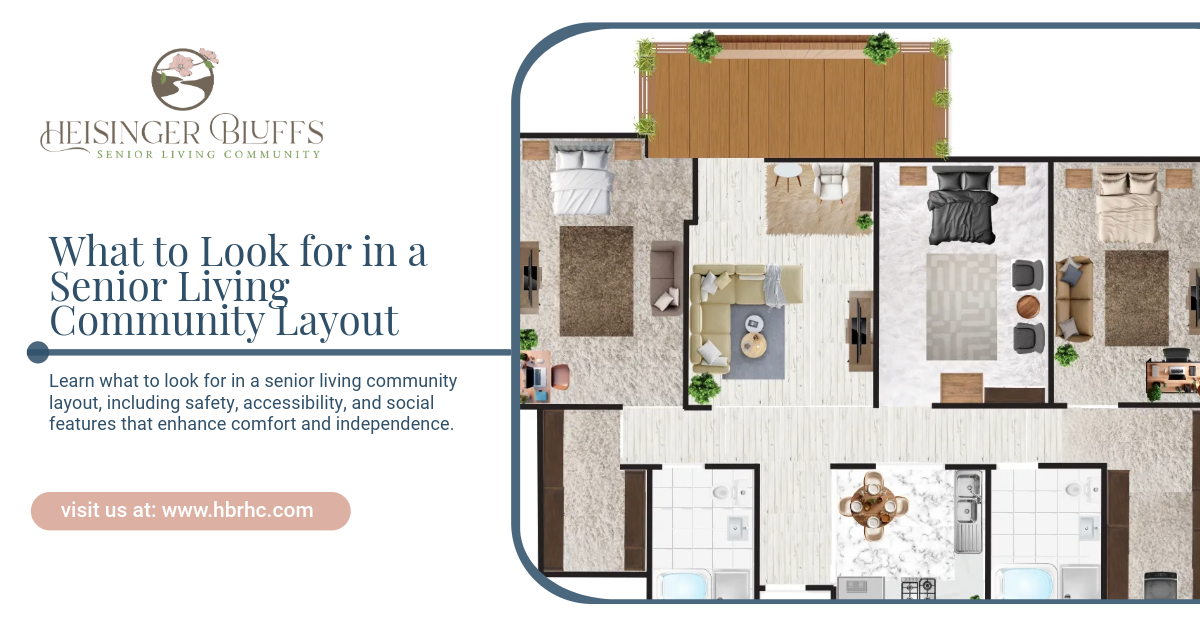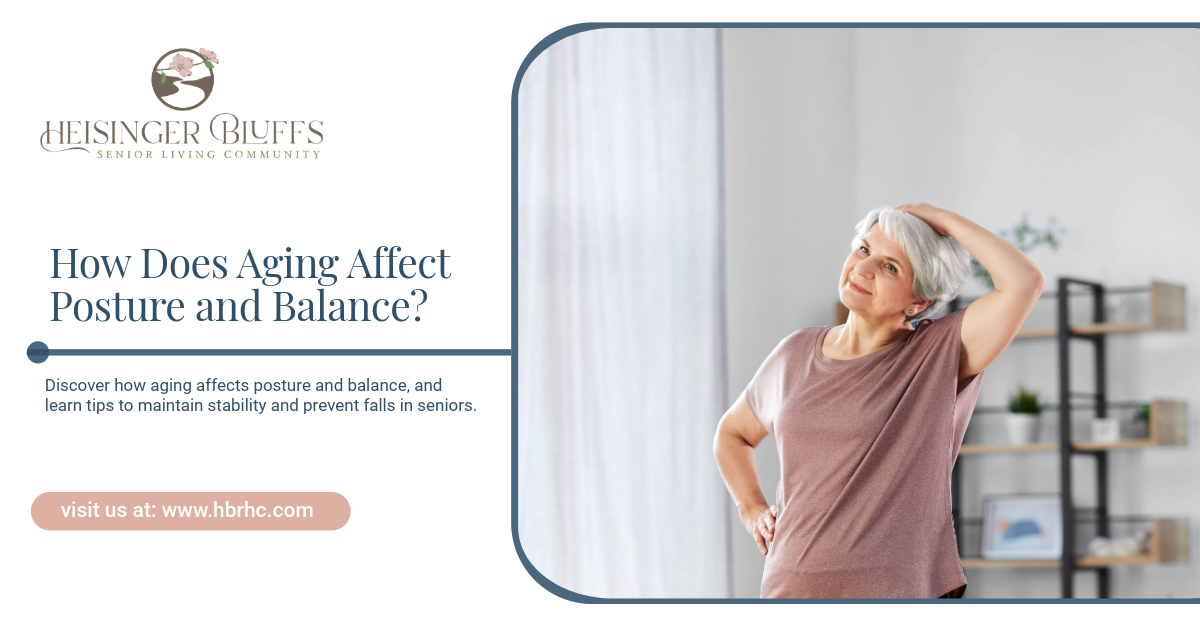What to Look for in a Senior Living Community Layout

Choosing the right senior living community is about more than location and services—it’s also about how the space is designed. A well-thought-out layout can greatly influence safety, comfort, and quality of life for older adults. From wide hallways and natural lighting to centralized gathering areas and private living spaces, the physical layout of a senior living community plays a crucial role in supporting independence and well-being.
In this blog, we’ll explore what to look for in a senior living community layout, and how smart design can make everyday life easier, safer, and more enjoyable for residents.
Why Layout Matters in Senior Living Communities
As people age, mobility, vision, hearing, and cognitive changes become more common. A layout that takes these changes into account can help seniors:
- Navigate spaces with ease
- Avoid accidents and falls
- Feel a sense of comfort and control
- Engage in social activities
- Maintain privacy and dignity
In short, the right layout enhances both safety and quality of life.
Key Features of a Thoughtful Senior Living Layout
1. Ease of Navigation
Seniors benefit from a layout that is simple, intuitive, and easy to move through. Confusing corridors or long walking distances can cause anxiety or fatigue.
| Feature | Benefit |
|---|---|
| Straight hallways | Reduces disorientation and confusion |
| Clea signage | Helps residents find their way independently |
| Color-coded zones | Supports memory and orientation |
| Landmarks or art | Provides visual cues for navigation |
These features are especially important for residents with cognitive impairments or memory loss.
2. Safety-Oriented Design
Safety should be at the heart of any senior living community layout. Common hazards in poorly designed spaces, like uneven floors or tight corners, can increase the risk of falls or accidents.
Safety design considerations include:
- Non-slip flooring throughout
- Handrails in hallways and bathrooms
- Wide doorways for walkers and wheelchairs
- Adequate lighting with minimal glare
- Step-free entryways and transitions
Emergency response systems should also be integrated throughout the layout for added peace of mind.
3. Accessible Living Spaces
Whether a resident is fully independent or requires mobility aids, their living space should support their lifestyle. Accessibility improves autonomy and comfort.
| Element | Ideal Standard |
|---|---|
| Bathrooms | Walk-in showers, grab bars, raised toilets |
| Kitchens (in independent units) | Lower counters, easy-grip handles |
| Bedrooms | Space for maneuvering mobility devices |
| Flooring | Level surfaces, no thresholds or rugs |
An adaptable environment helps residents maintain routines with less assistance.
4. Connection Between Private and Social Areas
A strong senior living layout balances privacy and social engagement. Residents should be able to retreat to their own space or join community activities with ease.
Look for layouts with:
- Centrally located community rooms
- Private units on quieter hallways
- Easy access to outdoor patios or gardens
- Short, direct routes between living units and dining/common areas
A well-zoned layout allows for flexibility in how residents spend their time each day.
5. Dining Areas that Foster Comfort and Interaction
Dining is more than a meal—it’s a social opportunity. The design of dining spaces can influence appetite, interaction, and overall satisfaction.
Desirable dining layout features:
- Multiple smaller dining rooms instead of one large cafeteria
- Natural light and home-like décor
- Spacious pathways for walkers and wheelchairs
- Noise control for better hearing and focus
- Proximity to living areas to reduce walking distance
Comfortable, accessible dining areas make mealtime enjoyable and inclusive for everyone.
6. Indoor and Outdoor Accessibility
A good layout includes safe, stimulating outdoor spaces. Access to nature and fresh air improves mental health and encourages light exercise.
| Outdoor Features | Importance |
|---|---|
| Walking paths | Encourage movement and exploration |
| Benches and shade | Offer rest and comfort |
| Enclosed courtyards | Allow secure access for memory care residents |
| Garden areas | Provide therapeutic benefits and social activities |
Indoor communal areas should also be climate-controlled, well-lit, and inviting year-round.
7. Specialized Spaces for Different Needs
Senior living communities often serve a diverse population with varying needs. A great layout offers dedicated areas for wellness, memory care, therapy, and recreation.
Special-use spaces may include:
- Fitness rooms or physical therapy spaces
- Activity rooms for art, games, or music
- Libraries or reading lounges
- Chapel or meditation rooms
- Hair salons or spas
Designating these areas in convenient, accessible locations encourages resident participation and routine-building.
8. Memory Care-Specific Layouts
If a loved one is living with dementia or Alzheimer’s, the layout of a memory care community is especially important.
Ideal memory care design features:
- Circular hallways that allow safe wandering
- Simple, mirrored layouts to reduce confusion
- Secured outdoor courtyards
- Private and semi-private rooms near common spaces
- Familiar décor and personalization options
These features reduce anxiety and promote a sense of independence in a safe, monitored setting.
Layout’s Role in Promoting Independence and Well-Being
The layout of a senior living community isn’t just about aesthetics or convenience—it’s a vital element of a senior’s daily experience. A thoughtful layout:
- Encourages movement and activity
- Reduces the risk of injury or confusion
- Supports social engagement
- Makes everyday tasks easier and more enjoyable
- Offers peace of mind to residents and their families
Final Thoughts
Whether your loved one is active and independent or requires memory care, a well-designed community can help them thrive.
At Heisinger Bluffs, we understand how crucial a well-planned environment is to the overall well-being of our residents. Our thoughtfully designed spaces reflect a deep commitment to safety, comfort, and community—supporting a vibrant and fulfilling lifestyle for seniors at every level of care. Reach out to us today!
Frequently Asked Questions
How does a senior living layout affect safety?
A good layout includes wide hallways, non-slip flooring, handrails, and minimal obstacles. These features reduce fall risks and improve navigation for seniors using mobility aids.
What makes a memory care layout different?
Memory care layouts often use circular hallways, visual cues, secured outdoor areas, and mirrored layouts to reduce confusion and allow safe wandering.
Should I prioritize layout over amenities?
Both are important, but the layout directly impacts daily comfort and safety. A beautiful facility with a poor layout can make everyday life more difficult, especially for seniors with mobility or cognitive challenges.
Sources:
- https://www.usaging.org/socialengagement
- https://www.ncoa.org/article/what-is-a-congregate-meal-how-do-they-benefit-older-adults/
- https://www.mayoclinic.org/diseases-conditions/alzheimers-disease/symptoms-causes/syc-20350447











